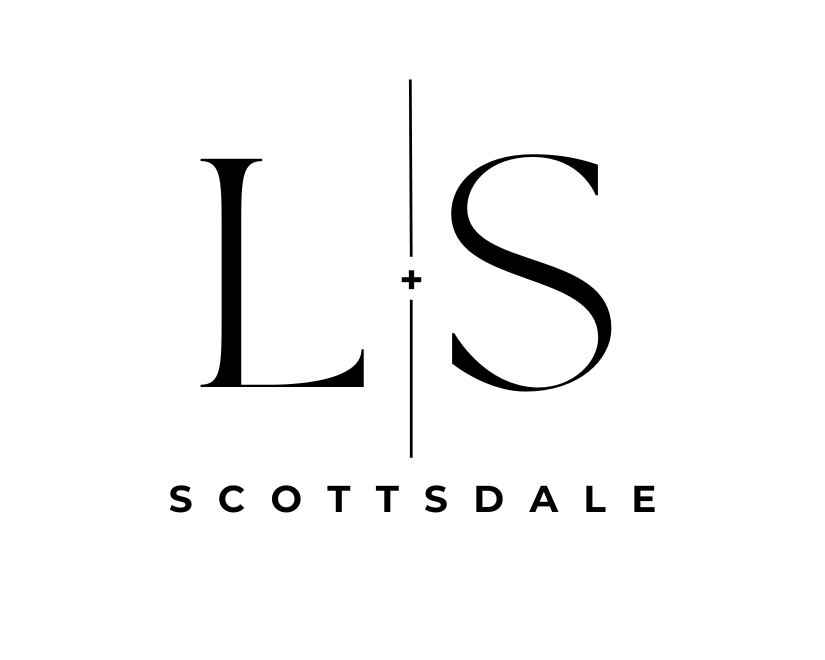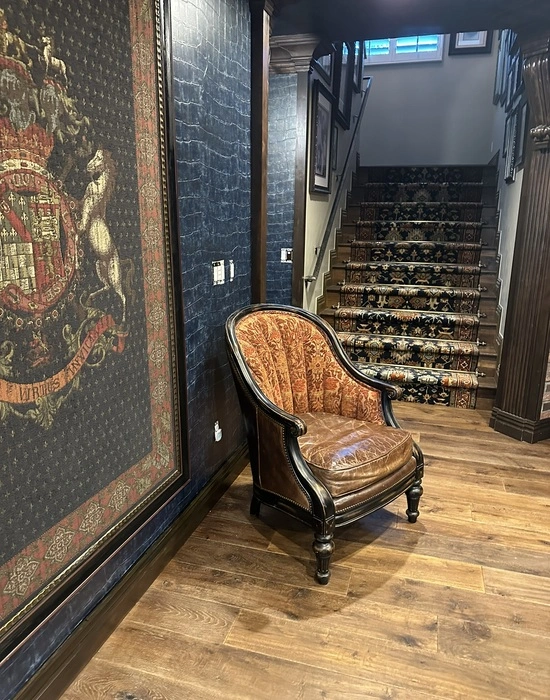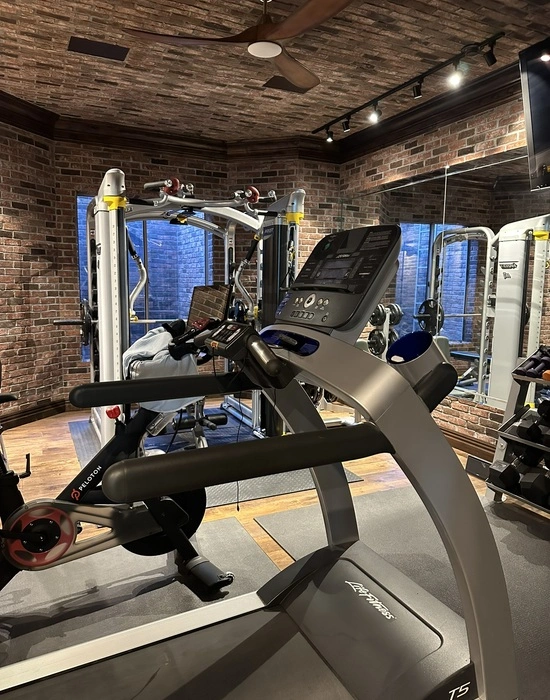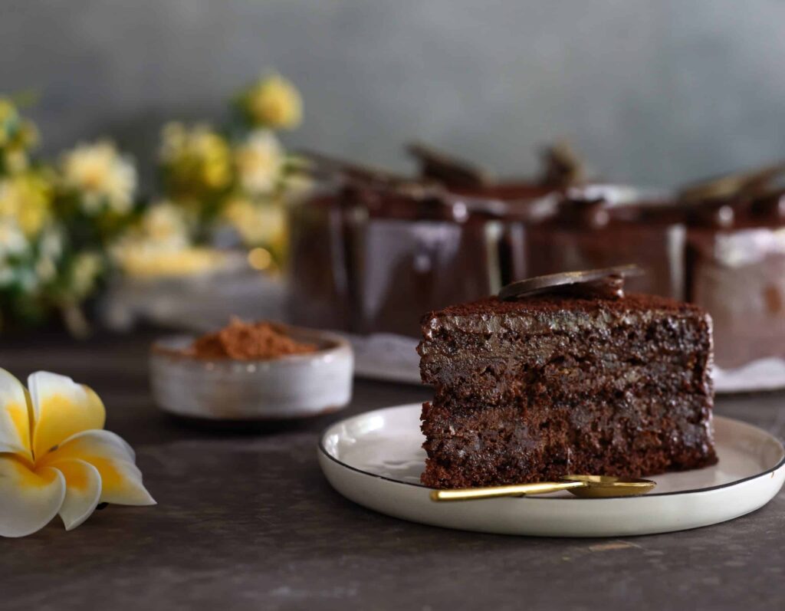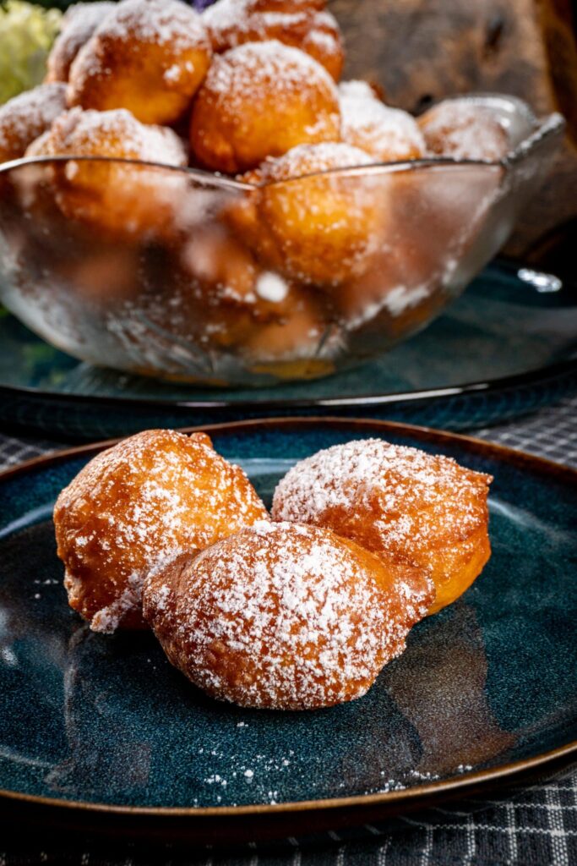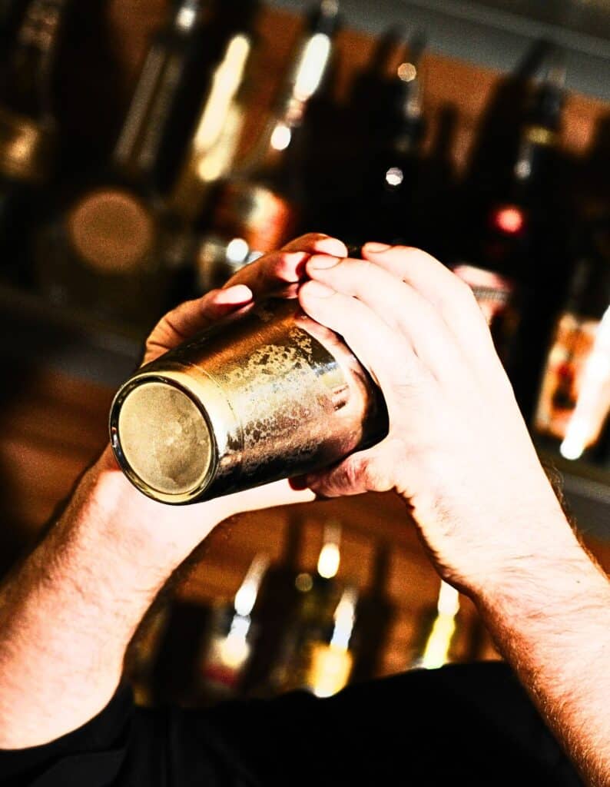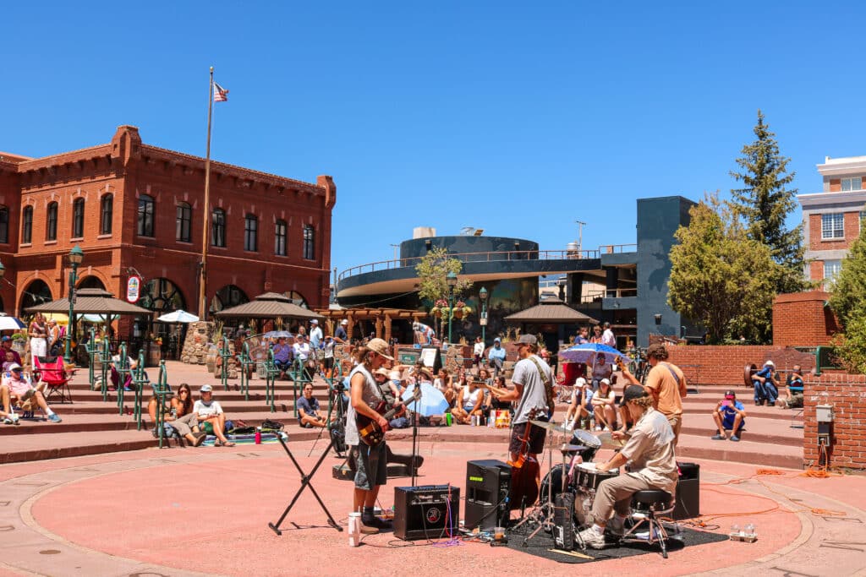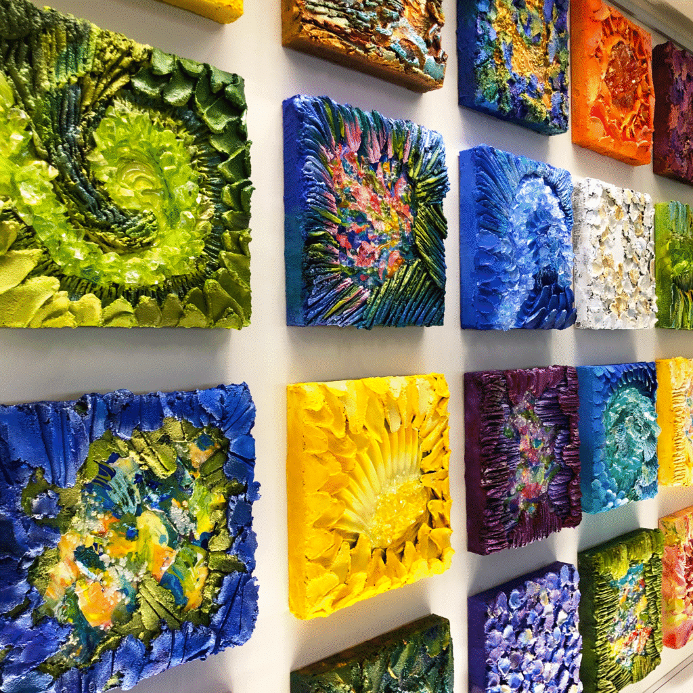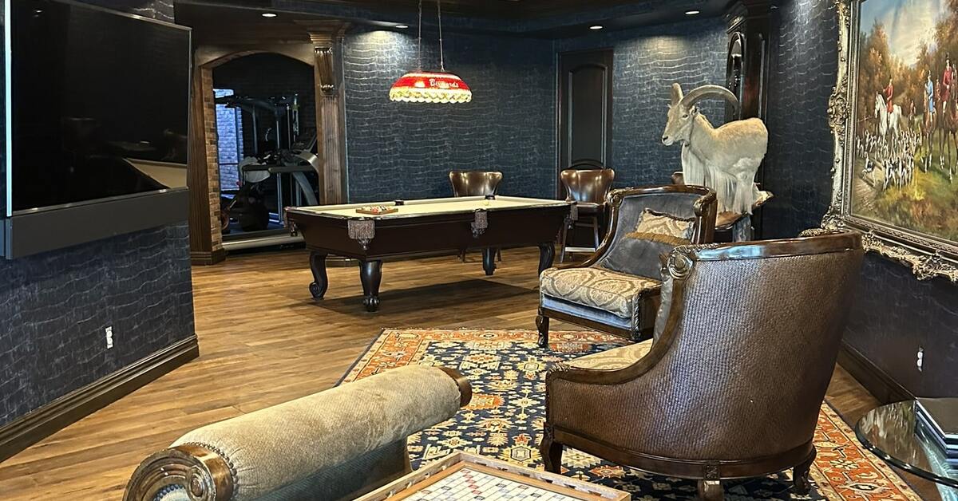
Nestled in the heart of East Mesa, AZ. This stunning traditional 6,080 sq. ft. custom home perfectly blends timeless elegance and modern comforts. With its picturesque surroundings and thoughtfully designed spaces, this residence is a testament to the art of custom home building. This residence is designed with meticulous attention to detail.
It offers a unique blend of classic charm and contemporary comforts, making it a perfect retreat for those seeking a refined lifestyle. This custom home has 6 bedrooms and 5.5 bathrooms and is located in the beautiful community of Friendly Cove with one and a quarter acres of property.
The allure of East Mesa:
East Mesa is renowned for its vibrant community spirit. Residents enjoy easy access to outdoor recreational activities, top-rated schools, and various local dining and shopping options. The neighborhood is a haven for those seeking a serene yet connected lifestyle.
Various parks, cultural attractions, and convenient access to the freeway provide an ideal setting.
And nestled within this gorgeous community is a testament to architectural genius. A nod to timeless design, the home blends a harmonious marriage of stone and stucco exteriors. The exterior showcases classic architectural elements, including an intricate travertine stone driveway with an electric custom-gated entrance.
This home offers a seven-stall garage for the most car enthusiast. Copper molding surrounds the perimeter of the slate roof and pony walls. This home’s attention to detail is evident in every corner, from the immaculate landscape to the main entry. These features create a warm and inviting facade that welcomes you home.
From the moment you step into the main foyer of this stunning home, you are captivated by the beauty surrounding you. Here, you will discover a world of refined interiors.
The spacious living room boasts high ceilings and large windows adorned with custom velvet draperies that overlook the gorgeous backyard, creating a bright and airy atmosphere through the formal dining room. This dining room reflects refinement from the crown molding at the soffit to the designer cork wallpaper. The large custom draperies are designed from San Simeon fabrics at Hearst Castle.
Every detail, even the perfect powder room, is exquisite: a small space with significant impact. This powder room offers a unique design. A large art piece adds a statement to the beautifully Italian clay tiles on the floor and the wainscot.
All cabinetry was custom-made, from the vanity to the art framing; then wallpaper finishes this refined room, adding selected fixtures to complement the statement sink. This stylish yet functional powder room leaves guests with a lasting impression.
And we could devote a novel in and of itself to the gourmet kitchen. A culinary enthusiast’s dream, it’s designed to provide both functionality and luxury. Equipped with high-performance appliances, a double gas range, microwave, convection oven, built-in 2 refrigerators, built-in coffee maker, dishwashers, steam oven, and warmers, all from the Wolf, sub-zero, and Viking.
The custom-tailored cabinetry offers abundant storage solutions, including deep drawers, pull-out shelves, and specialized compartments for small appliances, pots, and pans, keeping everything organized. There is also a large pantry located in the kitchen.
Attention to detail is evident in the choice of finishes, from sleek hardware to stylish marble backsplashes, creating a cohesive and inviting atmosphere. Generous countertop space made from quartzite provides ample preparation and presentation. The central kitchen island serves as a focal point, providing additional workspace, seating for casual dining, and the prep sink. Sophisticated lighting is noted throughout the kitchen areas, including recessed, pendant, and cabinet lighting, ensuring the space is well-lit for cooking and entertaining. The custom mosaic tiled range hood effectively removes cooking orders and smoke, maintaining a fresh and comfortable environment. Behind the central kitchen is the beverage station, complete with a beverage fridge, gourmet built-in coffee maker, and more storage for snacks and drinks for your convenience.
As you step onto the Italian cement tiled floor room, the butler pantry/alcoholic storage area is directly off the kitchen. This butler pantry/alcoholic storage room combines functionally with flair. This area enhances the entertainment experience, allowing guests to enjoy refreshments without leaving the kitchen area. This culinary masterpiece is designed for efficiency, functionality, aesthetics, and ease of movement from one kitchen area to the beverage or alcoholic storage area/ butler pantry.
And located directly off of the grand foyer is the owner’s office. This office is tucked away by 2 large French doors allowing privacy. Two large windows allow for natural sunlight to create a pleasant work environment.
Plus, a custom owners closet that is more than just a storage space; it’s a personal sanctuary that brings order and elegance to your daily routine. This custom closet features a variety of storage solutions, including adjustable shelving, hanging rods, and drawers to accommodate clothing, shoes, and accessories. Specialized compartments for jewelry, ties, and hats keep items organized and easily accessible.
Off of the owner’s closet is a complete bathroom with a large vanity and walk-in shower.
Past that is the Ultimate Máster bedroom retreat. Walk to a serene sanctuary combining luxurious designs, from the gorgeous wallpaper to the stunning stone fireplace adorning the walls. A beautiful large crystal chandelier hangs from the middle of the room. A large window frames the picturesque backyard views, allowing natural light to enhance the sense of openness. This window can be closed with a stunning custom black-out velvet drapery. This spacious master includes a cozy sitting area by the window or fireplace, perfect for morning coffee or evening reading.
There is also an en-suite bathroom and a closet. We say bathroom, but it should be called a spa-like retreat. Featuring a freestanding soaking tub, a spacious walk-in steam shower, and a double vanity with elegant fixtures. And with all the bells and whistles, custom cabinetry and crown molding are seen throughout this area. A walk-in closet with shelving offers ample storage, keeping the space organized and clutter-free. A washer and dryer complete the needs of this master closet.
The main bedroom and master en-suite are a haven of relaxation and style, providing a luxurious retreat from the everyday hustle and bustle.
Heading down a couple of levels, there’s the basement game room, always offering the perfect escape for fun and relaxation, providing a dedicated space for entertaining away from the main living. This beautiful wallpapered room offers various gaming options, such as a movie night by the fireplace or a playing pool with wood flooring throughout.
That’s not everything in the basement; don’t forget that the well-designed home gym provides a convenient and motivating space for pursuing fitness goals. This inspiring, dedicated space makes staying committed to a healthy lifestyle easier. Not to mention the two en-suite bedrooms offering a private retreat within this large, expansive home. Each has an en-suite bathroom, a stunning ambiance, and beautiful draperies. Rounding out the basement, there is additionally a large room that can be dedicated for children as a playroom or bunkhouse. This space is designed to inspire creativity and let your imagination run wild.
After spending so long in the basement, let’s get some fresh air! This backyard is an entertainer’s paradise. Whether hosting a summer barbecue or enjoying a quiet evening under the stars, this outdoor space offers endless possibilities.
This home’s outdoor living spaces are designed for both relaxing and entertainment. The large covered patio stretches from one end to the opposite end of this house, creating a massive patio. This backyard oasis features a sparkling pool, tennis court, trampoline, Bocce ball court, barbecue area, poolside bathroom, and a gorgeous lush landscape.
In this custom home, technology is seamlessly integrated to enhance convenience, efficiency, and comfort. This custom home includes a centralized system that allows homeowners to control lighting, climate, security, and entertainment systems from a single interface.
This home is a celebration of lifestyle—perfect for those seeking a retreat that offers a connection to the community and an escape from the everyday. With its thoughtful layout, modern technology, and attention to detail, this custom home sets a new standard for elegance and grace in East Mesa living.
It is not just a home; it is an enduring testament to the art of fine living.
